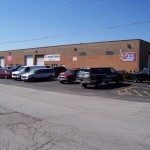Available Units
2,400 Sq. Ft. – 9010 S. Octavia, Bridgeview, IL 60455
Square Footage: 2,400
Building Size: 16,600
Year Built: 1978
Ceiling Height: 16+’ clear, 18′ to deck
Loading Docks: None
Drive-In Doors: 1
Power: 240V, 3 Phase, 200 AMP
Sprinklers: Yes
Heat: Gas Unit Heaters
A/C: Yes, Office Only
Parking: 5-7 dedicated spaces
2,250 Sq. Ft. – 9026 S. Odell Ave., Bridgeview, IL 60455
Square Footage: 2,250
Building Size: 20,700
Year Built: 1977
Ceiling Height: 16+’ clear, 18′ to deck
Loading Docks: 1 (Shared External)
Drive-In Doors: 1
Power: 240V, 3 Phase, 200 AMP
Sprinklers: Yes
Heat: Gas Unit Heaters
A/C: Yes, Office Only
Parking: 3-4 dedicated spaces
4,500 Sq. Ft. – 7414 W. 90th St., Bridgeview, IL 60455
Total Square Footage: 4,500 sq. ft.
Building Size: 17,000
Year Built: 1976
Ceiling Height: 16+’ clear, 18′ to deck
Loading Docks: None
Drive-In Doors: 2
Power: 240V, 3 Phase, 400 AMP
Sprinklers: Yes
Heat: Gas Unit Heaters
A/C: Yes, Office Only
Parking: 7-10 dedicated spaces

 Available Units
Available Units